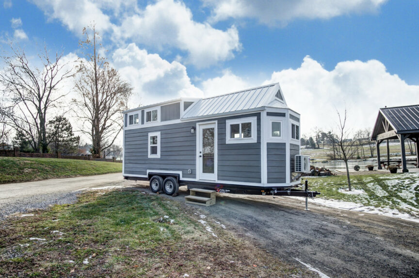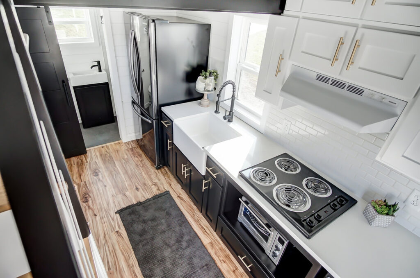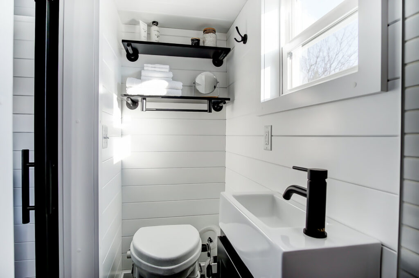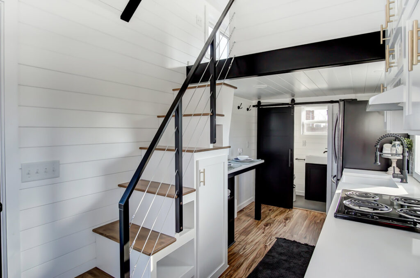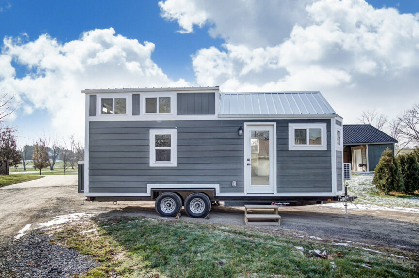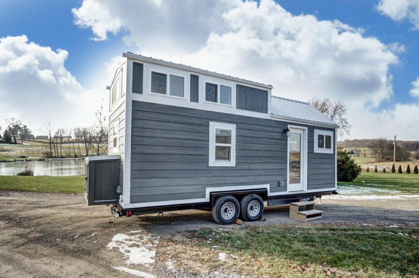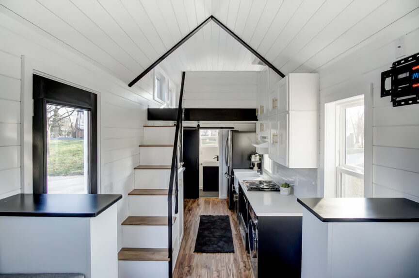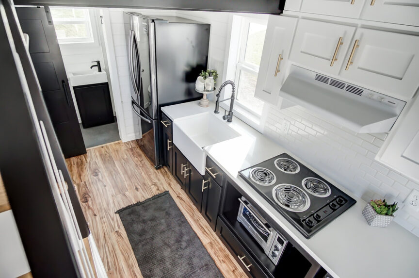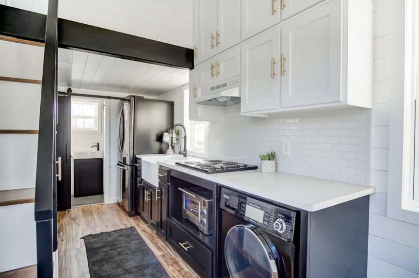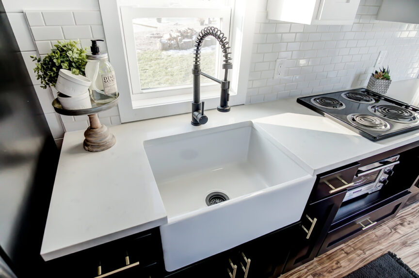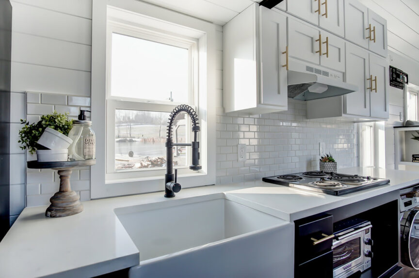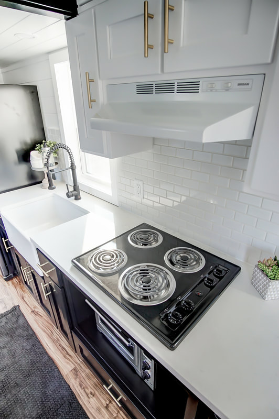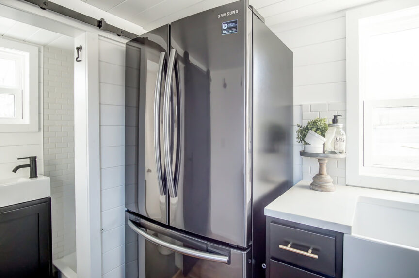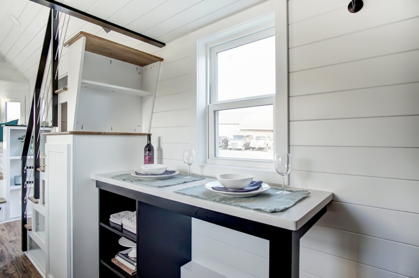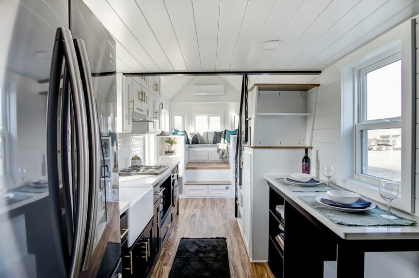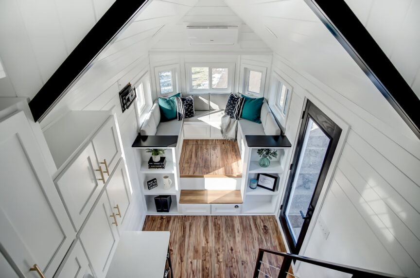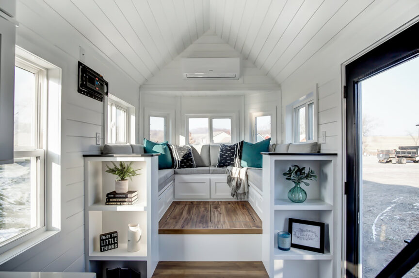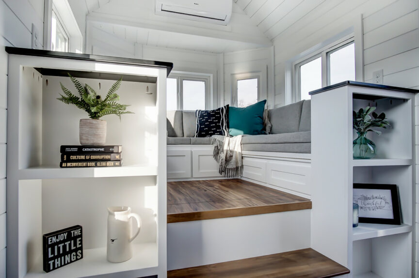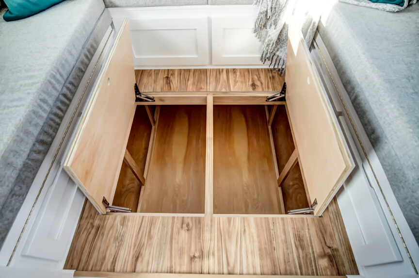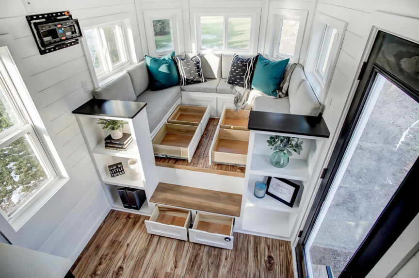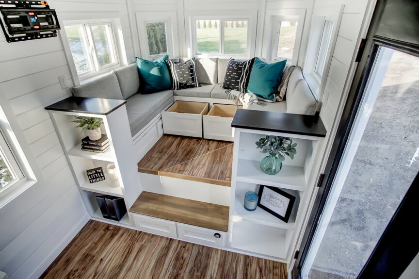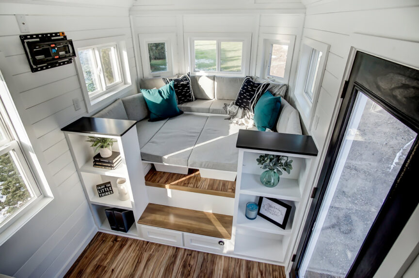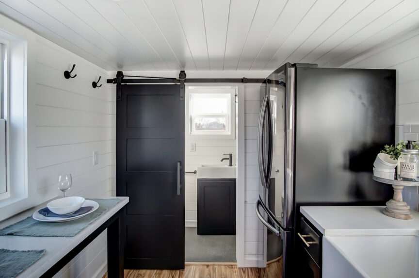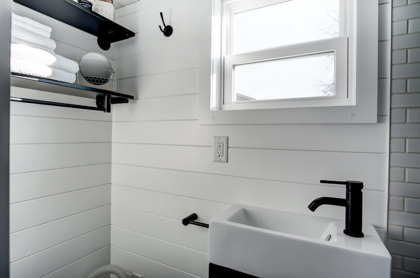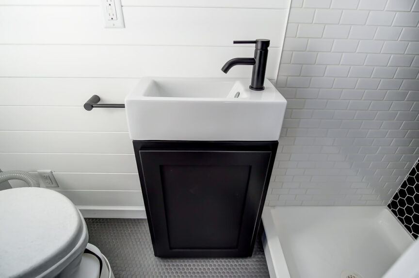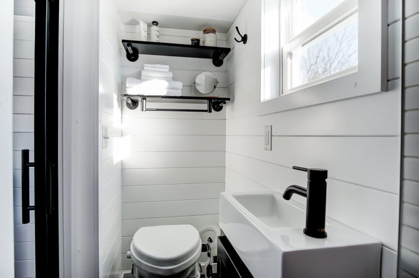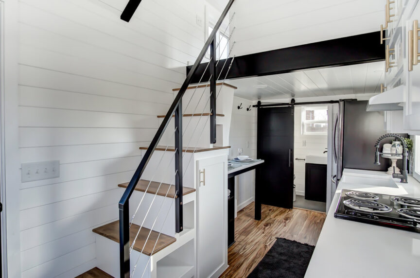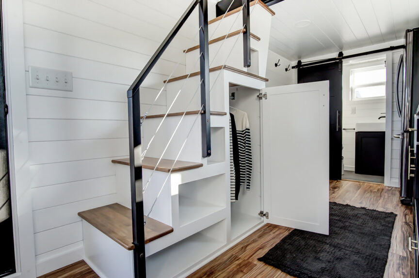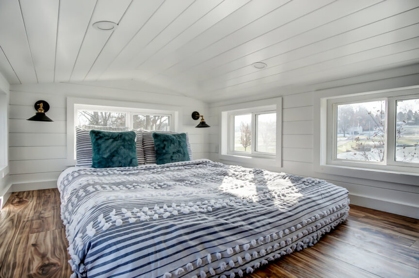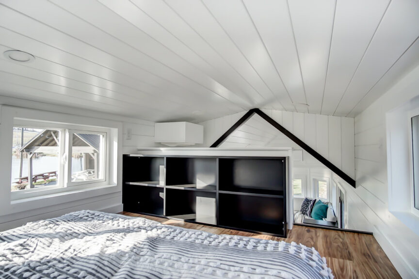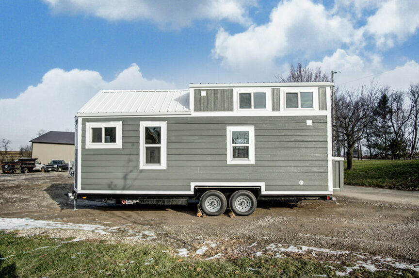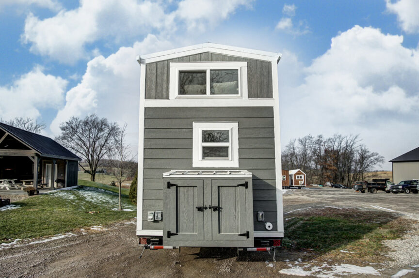Video
Overview
The Braxton is a stunning update to Modern Tiny Living’s world famous Koko2 model. The home features beautiful custom cabinetry, a full gourmet kitchen, their legendary (and highly versatile) social area, a custom bathroom with fully tiled shower, and so much more.
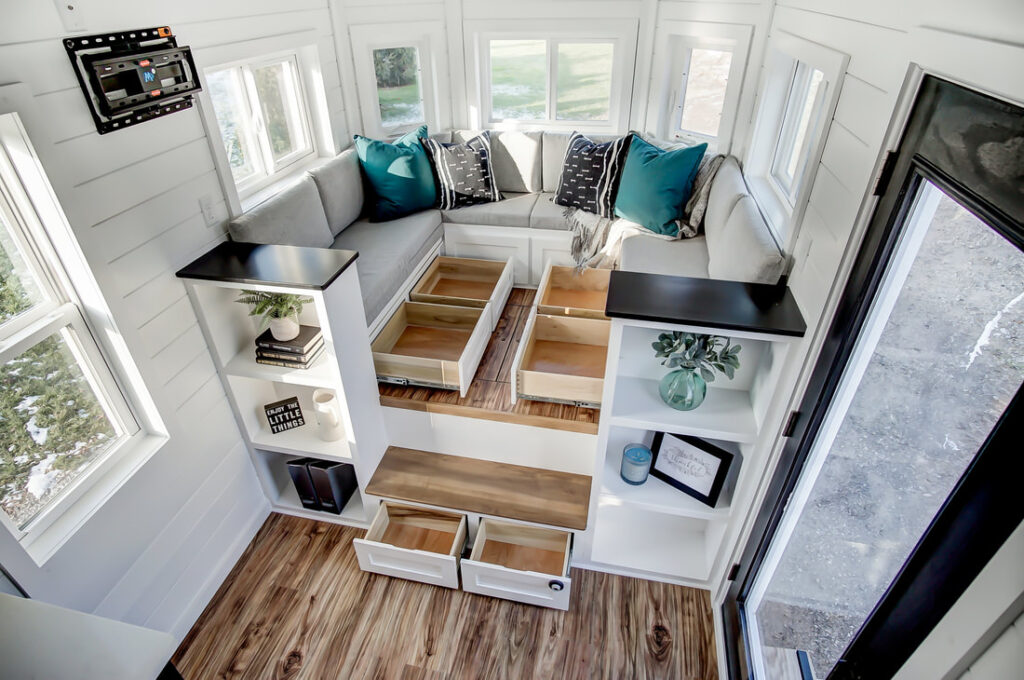
The Space
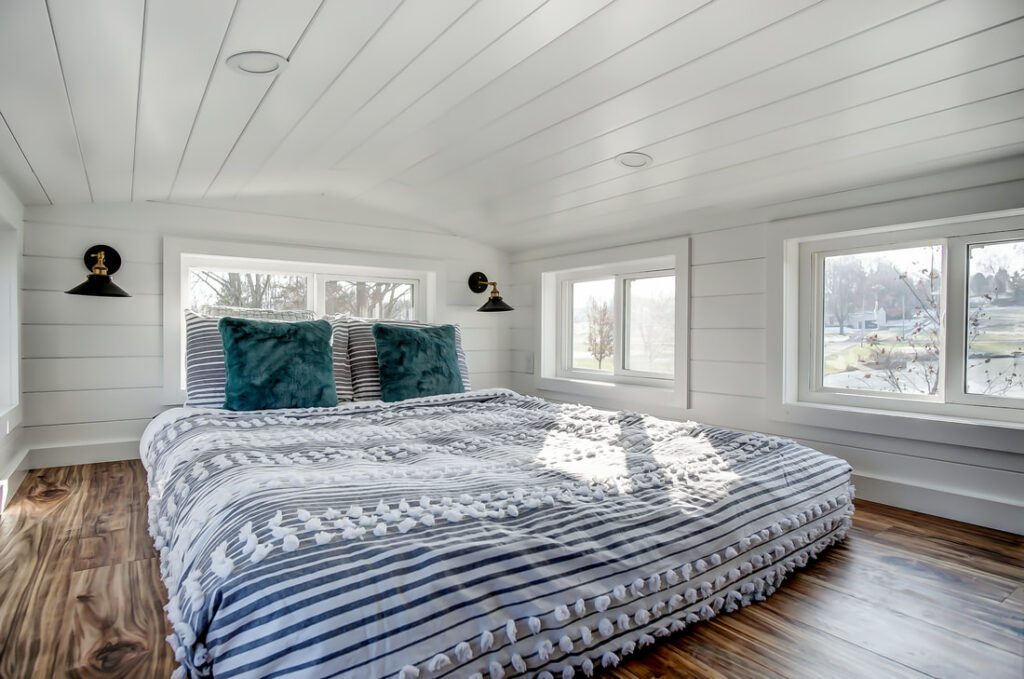
Specifications:
- 24 ft. Trailer Made Custom Tiny Home Trailer Foundation
- 256 sq. ft.
- Lapped Smart Siding – 50 Year Warranty
- Steel Roof – 40 Year Warranty
- Luxury Vinyl Plank Flooring
- Poplar Interior Walls
- Staircase w/Built-In Storage
- Spacious Social Area
- Raised Platform with Storage
- Built-In Benches w/Drawers
- Built-In Bookcases
- Social Area Folds Out & Sleeps Two
- Large King Loft (Queen Pictured)
Kitchen:
- Custom Cabinetry
- White Quartz Countertops
- Subway Tile Backsplash
- 30 In. White Farmhouse Sink
- Four Burner Stovetop
- Over The Range Hood
- Convection Oven
- 18 Cu. Ft. Refrigerator/Freezer
- Washer/Dryer Combo Unit
- Wide, Under-Stair Quartz Dining Table
Bathroom:
- Black Penny Tile Floor
- Black Hexagon and White Subway Tiled Shower
- Open Shelving
- Custom Barn Door
- Composting Toilet
Water/Heat/Insulation:
- Mini Split 12000 BTU
- Electric Tankless Water Heater
- 50 Amp Service

