A ground floor bedroom and two private cozy loft spaces means no going downstairs for midnight bathroom breaks and plenty of room for guests.
Three bedrooms, one bathtub, seven appliances, 18’ of granite, handcrafted fir cabinetry + doors made with local wood, and a whole lotta love – that’s just a taste of what went into our latest 28’ Albatross tiny home. A lower bedroom with a built-in wardrobe and desk along with two private upper lofts gives you all of the space you need for spare bedrooms, a home office, space for camping gear, or just some extra storage room! A split air A/C unit means you’ll always be the perfect temperature and with the full-sized kitchen appliances and ample cabinetry throughout you’ll feel like you’ve got space to spare.
Checkout the photos below:
If you’d like to see more galleries like this one let us know in the comments below! And to see more great photos be sure to follow us on Instagram and Facebook 🙂

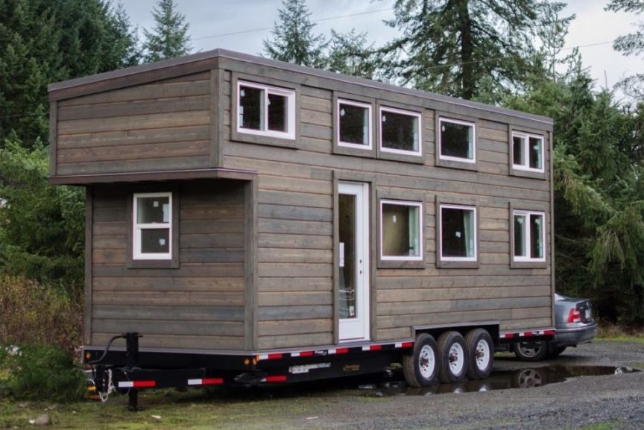
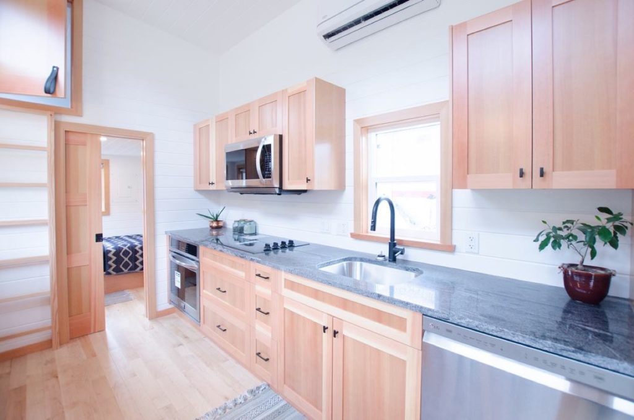
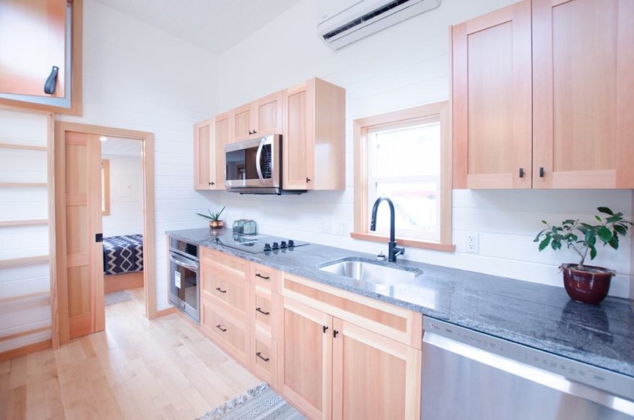
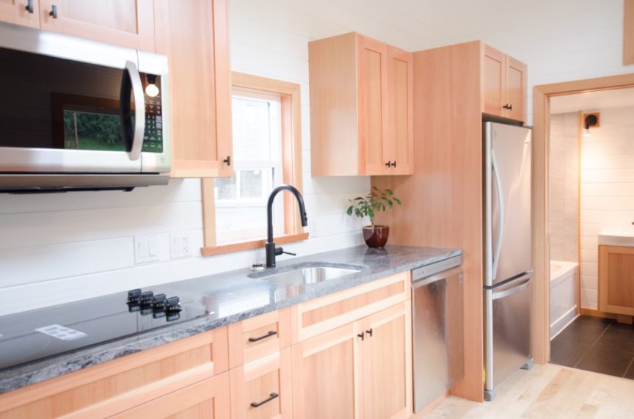
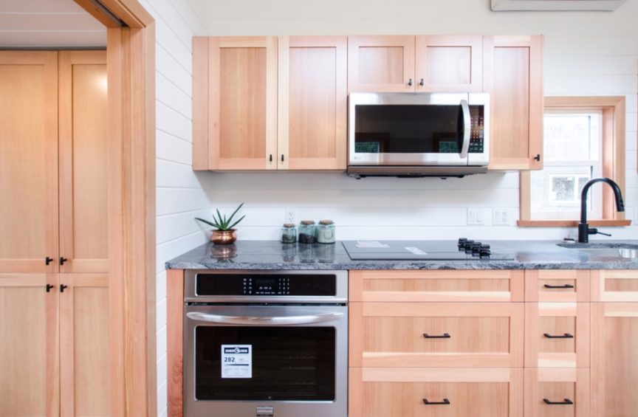
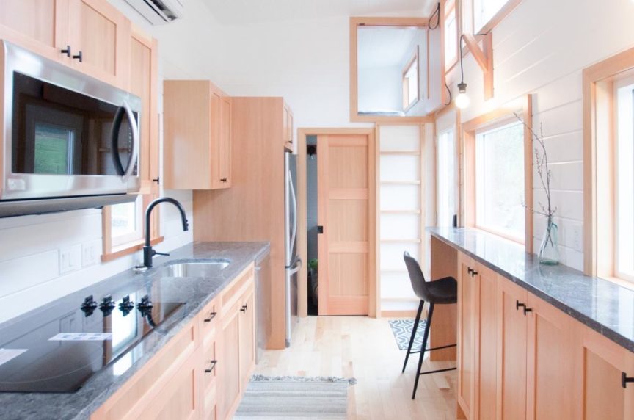
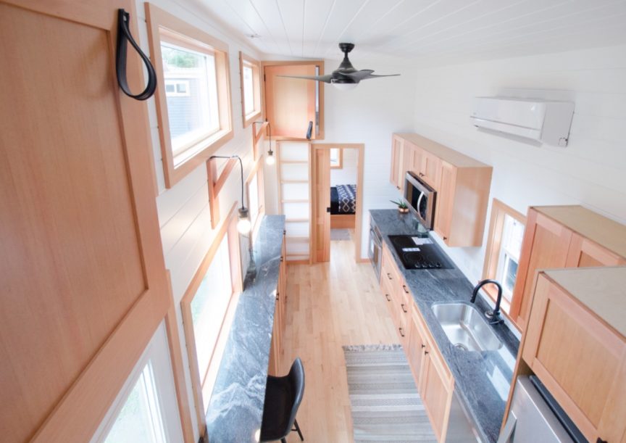
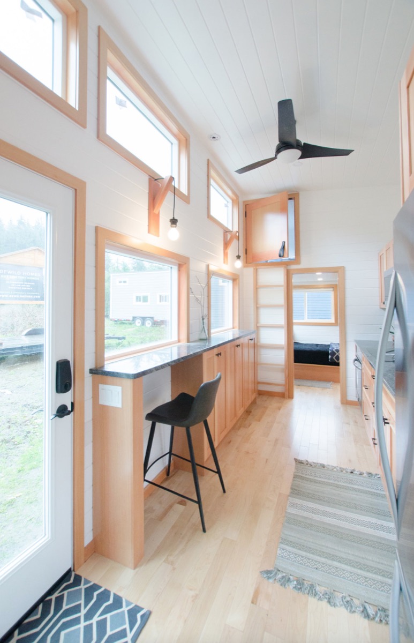
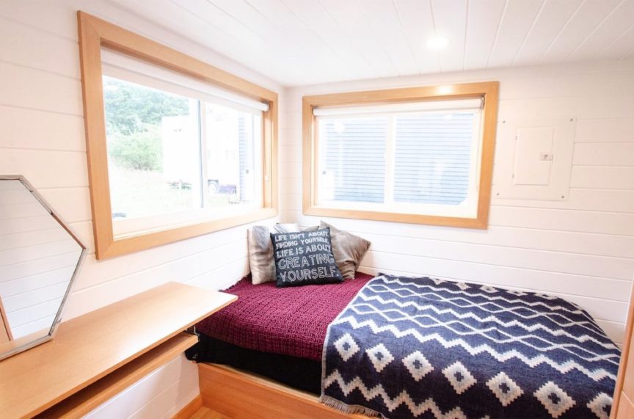
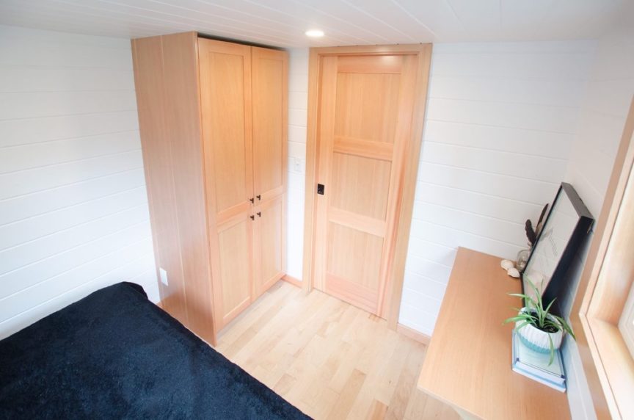
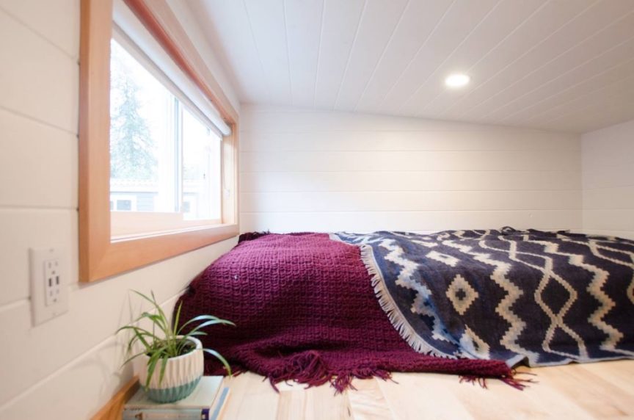
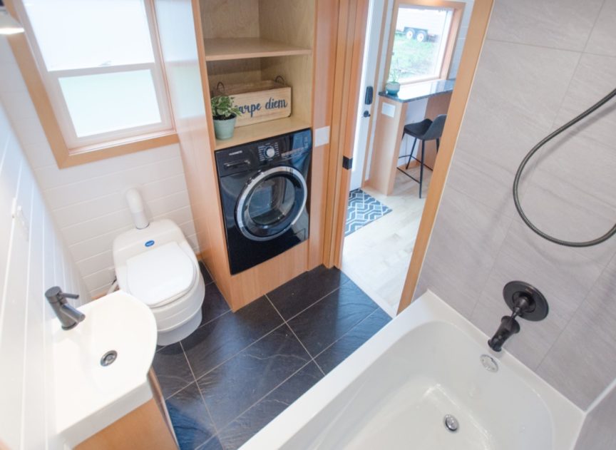
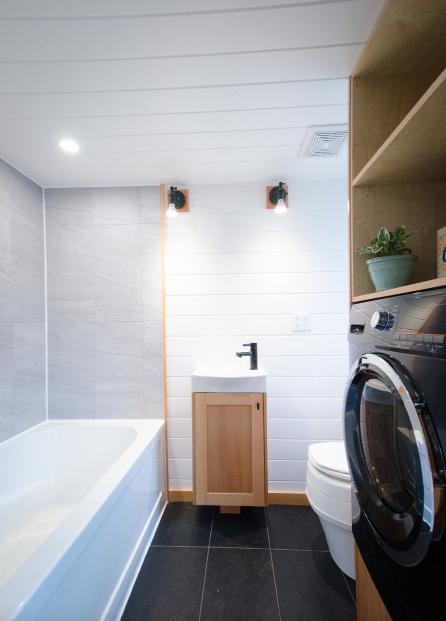
Comments
Where are you located?
How much for this home