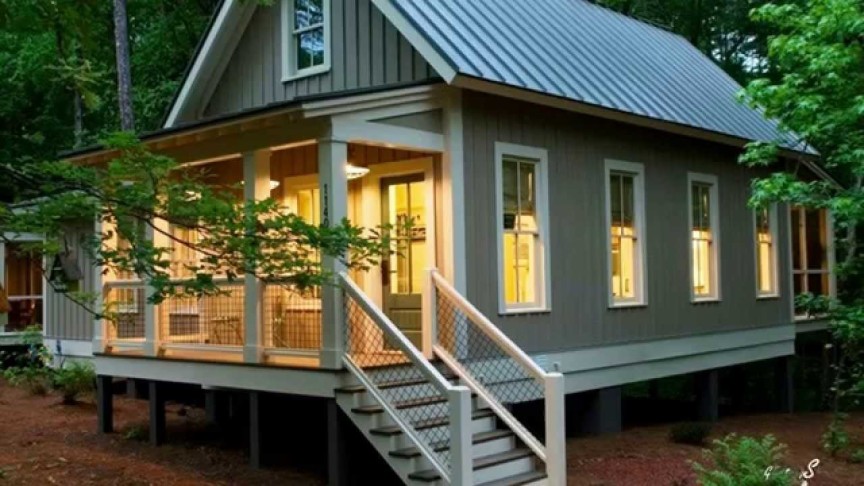Looking for a little southern inspiration in you tiny homes? Look no further than Southern Living!
Perhaps more known for their grand 2500+ sq. ft. lake houses, it turns out that Southern Living actually offers smaller designs that are much more inline with the tiny home movement. One of the tiniest is the Fontanel Bunkie co designed by Historical Concepts LLC.
This micro dwelling focuses on the bear necessities providing a bedroom/living space, a miniature kitchen, and a simple but functional bathroom. The highlight of this property is the not so tiny front porch that provides a peaceful outdoor space to relax.
The simple design promises economic construction and relatively modest upkeep. As described above, the main area consists of a large ‘relaxing’ room that seamlessly transitions an entertainment space to a sleeping space with the right furniture. Towards the back of the structure, you’ll find the kitchen and bathroom, both of which optimize the limited space to provide all the amenities a tiny houser might need.
What do you think of the Fontanel Bunkie? Could you live in the tiny space or do you require a little bit more? Let us know in the comments below and if your not already be sure to follow us on Facebook, Twitter, and Instagram for more updates!

