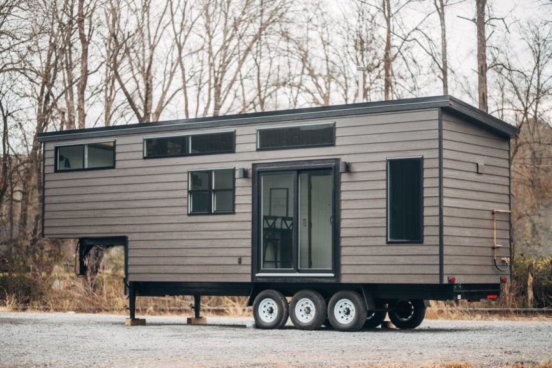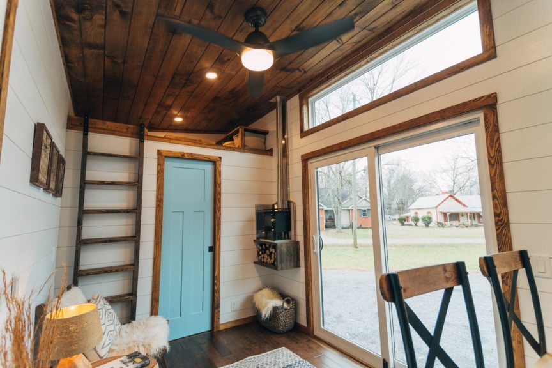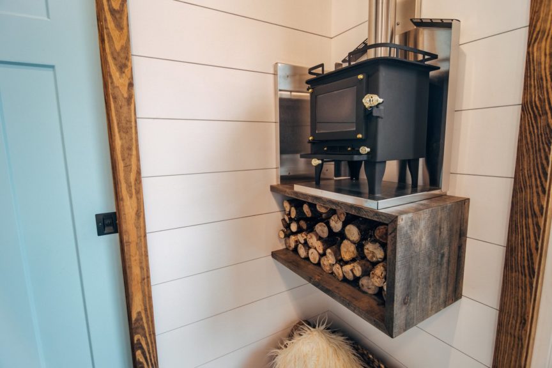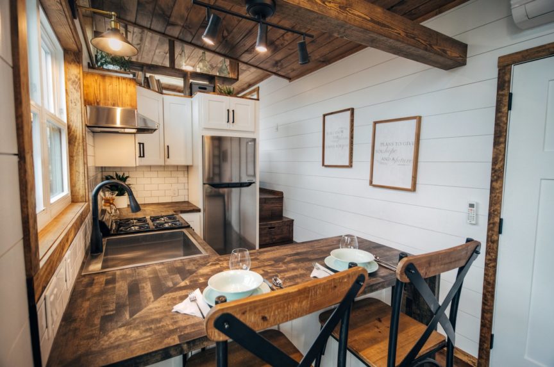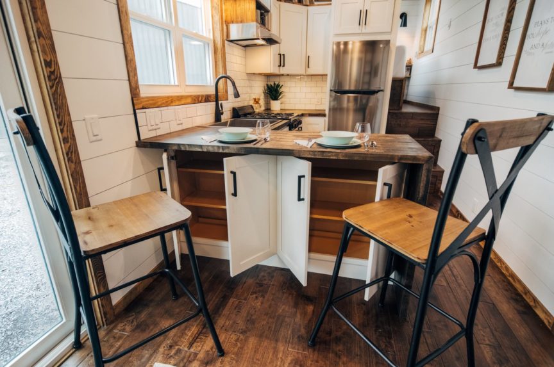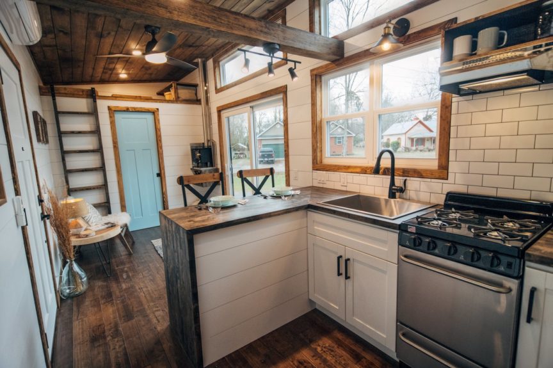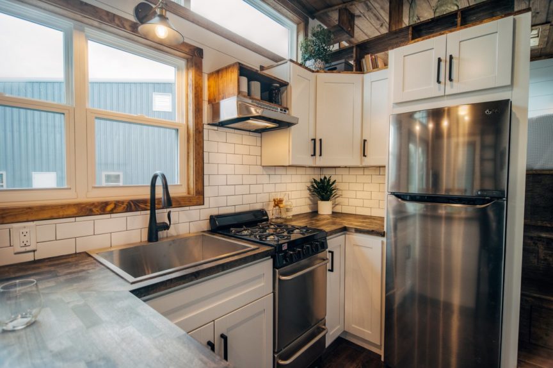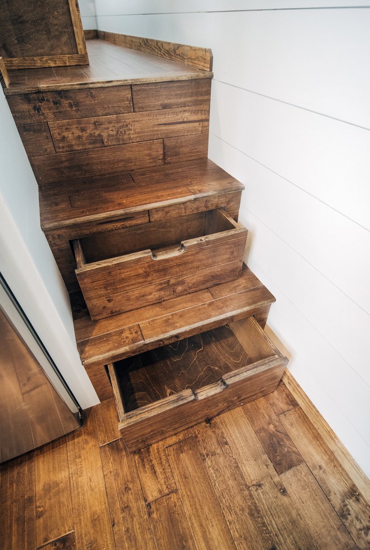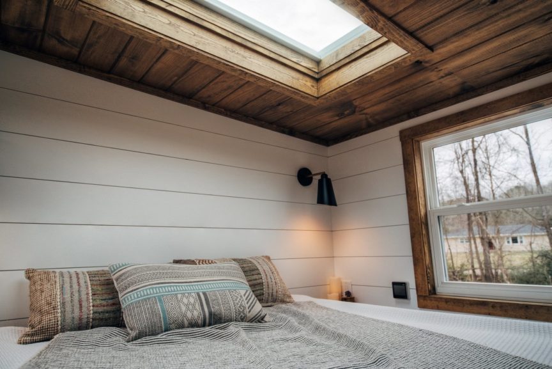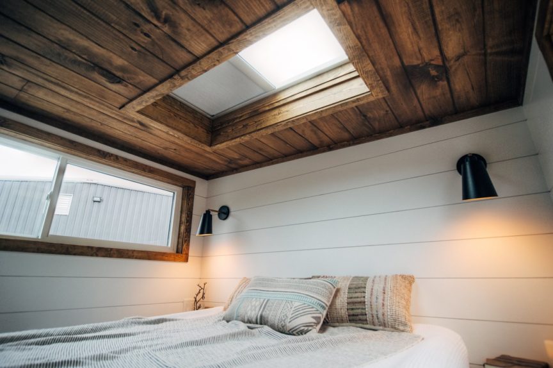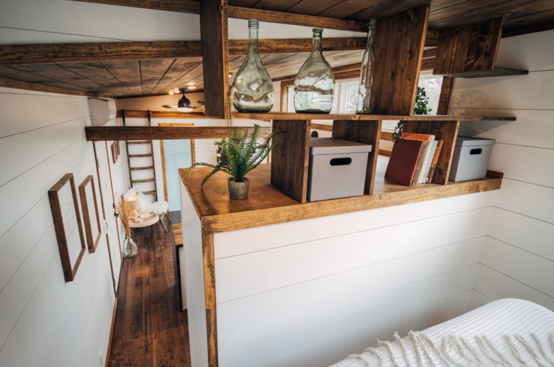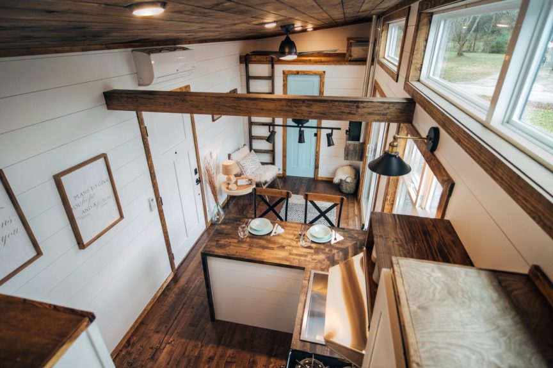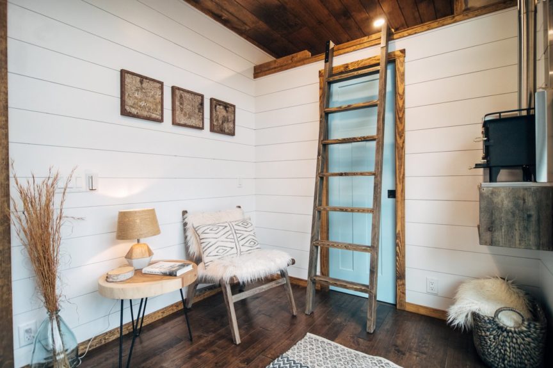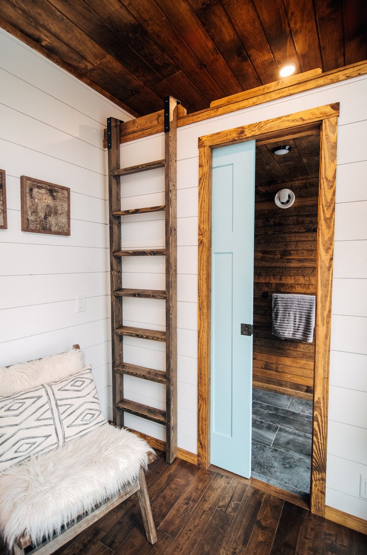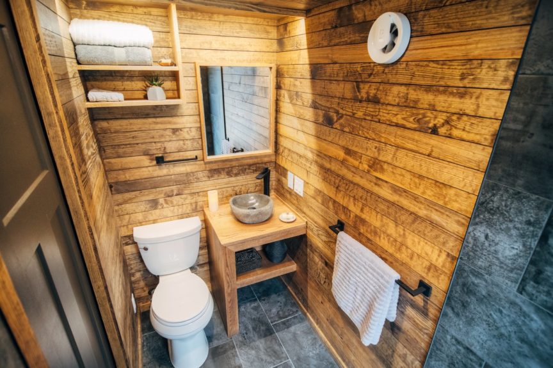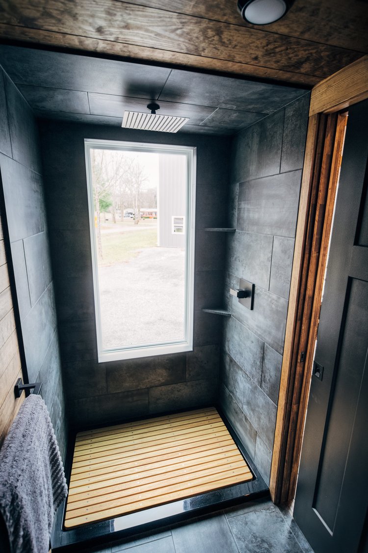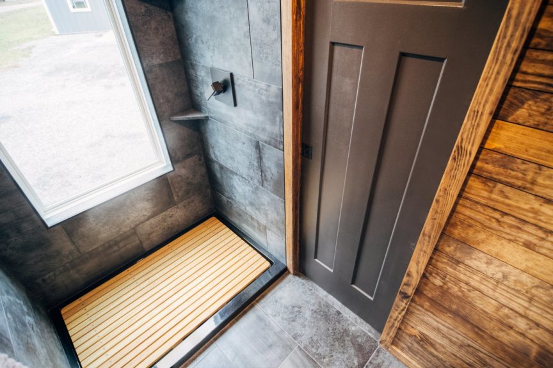The Lupine is a 32 ft tiny house on a gooseneck trailer. The Lupine is going to a home with a great view looking out over a cliff. The front entrance to the house only has one window and the no-light door. But then you walk inside the first thing you notice is the window wall and the great view. You can even enjoy the view from the custom tile shower. In gooseneck tiny homes, the area just beyond the bedroom over the gooseneck of the trailer often has a closed off storage loft. Instead of closing it off we built open shelving to make the house feel more spacious. All of these features were collaborate design with the owners for this custom gooseneck tiny house.
Other features of The Lupine:
-
Deck over construction with 36” main entrance across from sliding glass door
-
Black Tuff-Rib metal roof
-
Copper outdoor shower fabricated by Wind River Tiny Homes
-
LG appliances
-
3/4” hardwood floors
-
Grizzly Cubic Mini wood stove
-
Tile shower with black shower pan and wood panel shower pan cover
-
River rock free-standing bathroom sink
-
White shaker cabinets plus bar
-
Velux skylight in master bedroom over the gooseneck with solar powered auto-darkening shade
-
Custom built-in storage bed over the gooseneck
Checkout the photos below:
If you’d like to see more galleries like this one let us know in the comments below! And to see more great photos be sure to follow us on Instagram and Facebook 🙂

