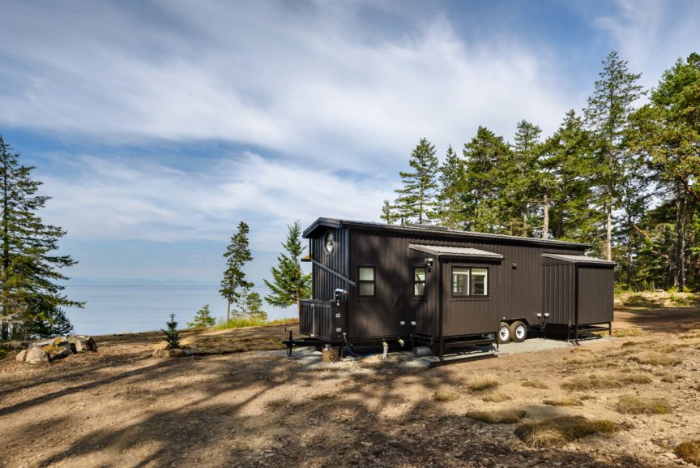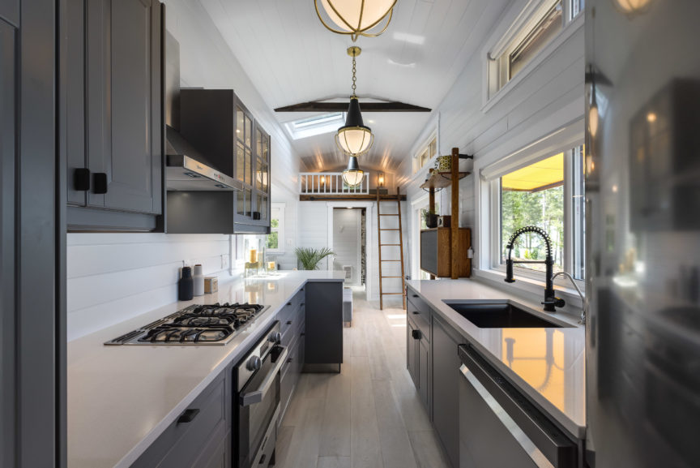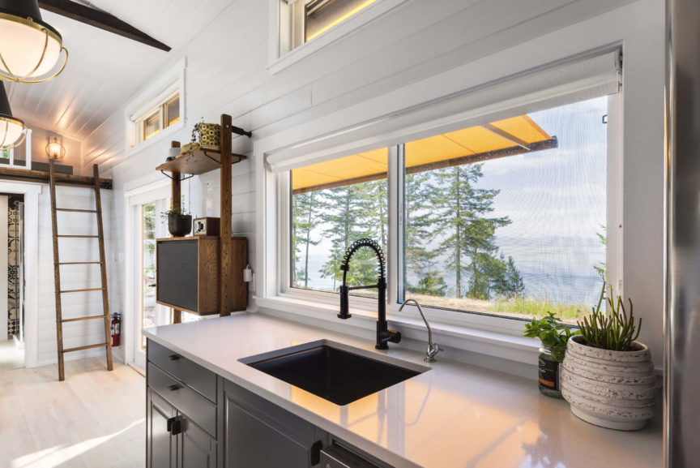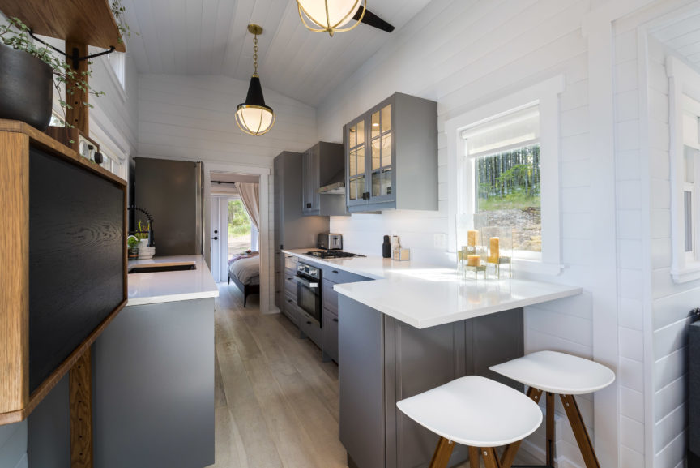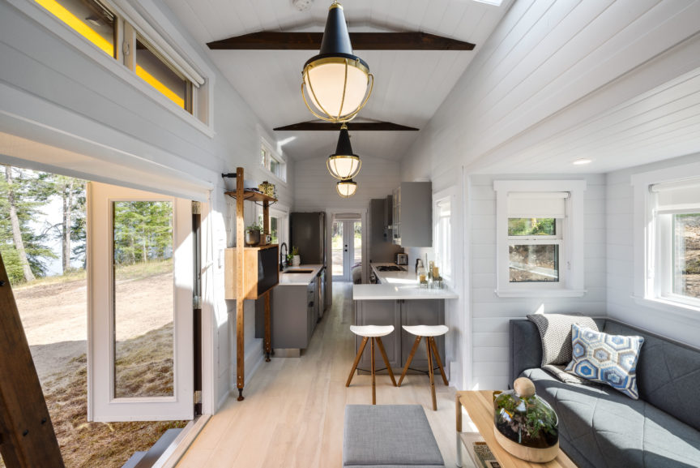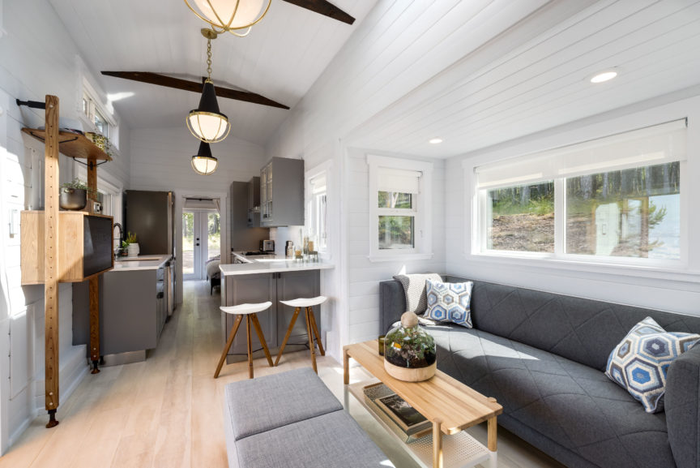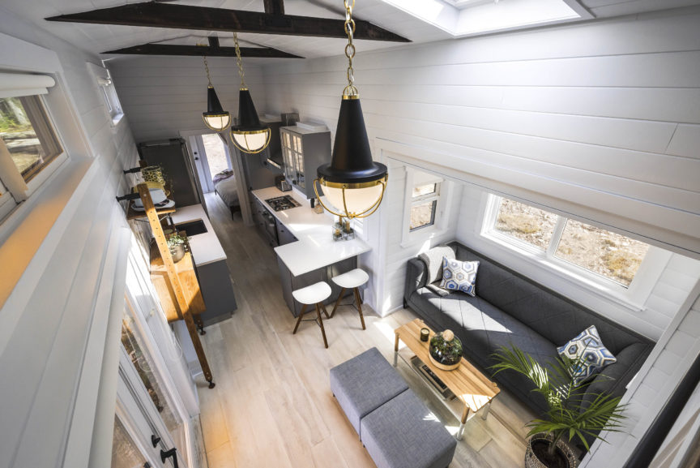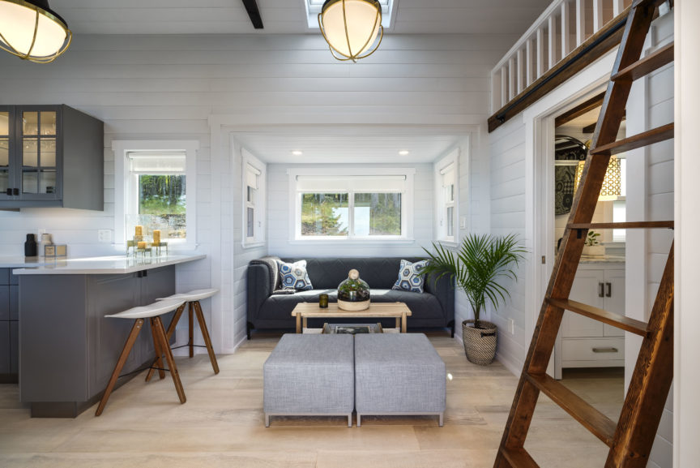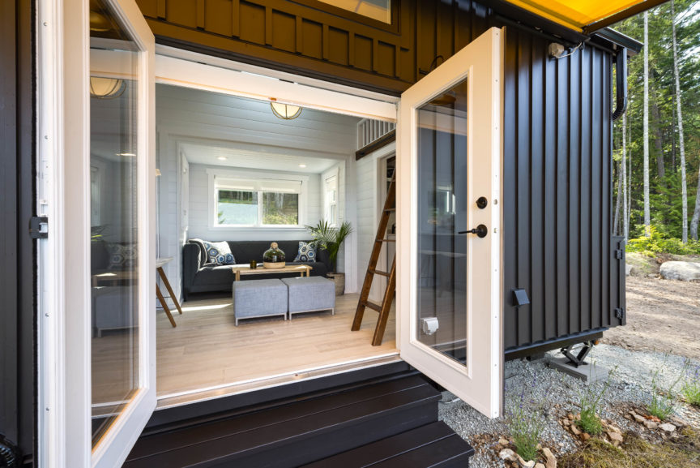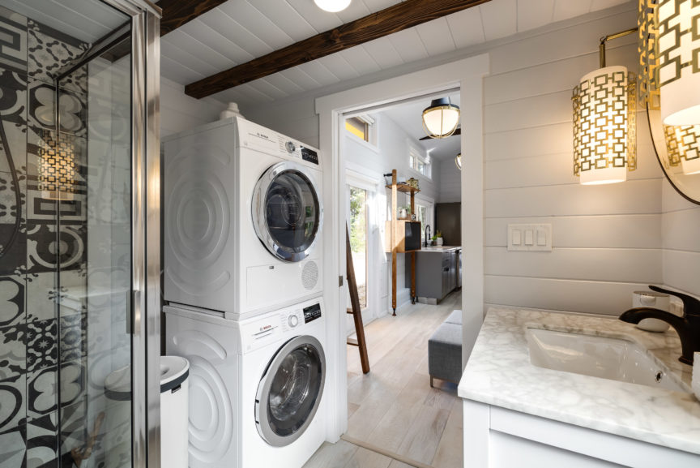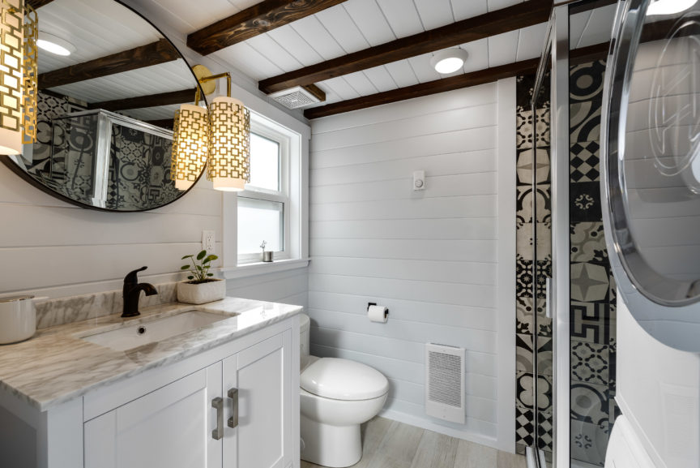This 183-square-foot dwelling pairs crisp, white interiors with warm wood accents.
It’s no small feat to make a tiny home of 183 square feet feel open, airy, and spacious, but that’s exactly what Canada–based Mint Tiny House Company has managed to do at this 26-foot home available in Delta, British Columbia, Canada. The residence takes full advantage of two lofted spaces—one that serves as the main sleeping quarters at one end of the RV, and another at the opposite end that can function as a guest sleeping area or reading nook. The full kitchen features white subway tiles, a white ceramic sink, leather cabinet pulls, and a matte black faucet. Contrasting with these glossy elements is a healthy dose of warmth from open wood shelving, herringbone wood countertops, wood trim at windows and lofts, and wood stair treads.
The home also comes with RV setup for mobility, LED lighting, a composting toilet, skylights, and third party RVIA certification. Together, these features make for a home that helps owners reduce their carbon footprint while still providing the flexibility of mobility. The kitchen has a propane cooktop and oven, ventilated by a stainless steel hood above. A clerestory window and another strategically located in front of the sink keep the kitchen well lit.
The home is also outfitted with a full bathroom with a composting toilet and a stacked washer-dryer unit.
Checkout the photos below:
If you’d like to see more galleries like this one let us know in the comments below! And to see more great photos be sure to follow us on Instagram and Facebook 🙂

